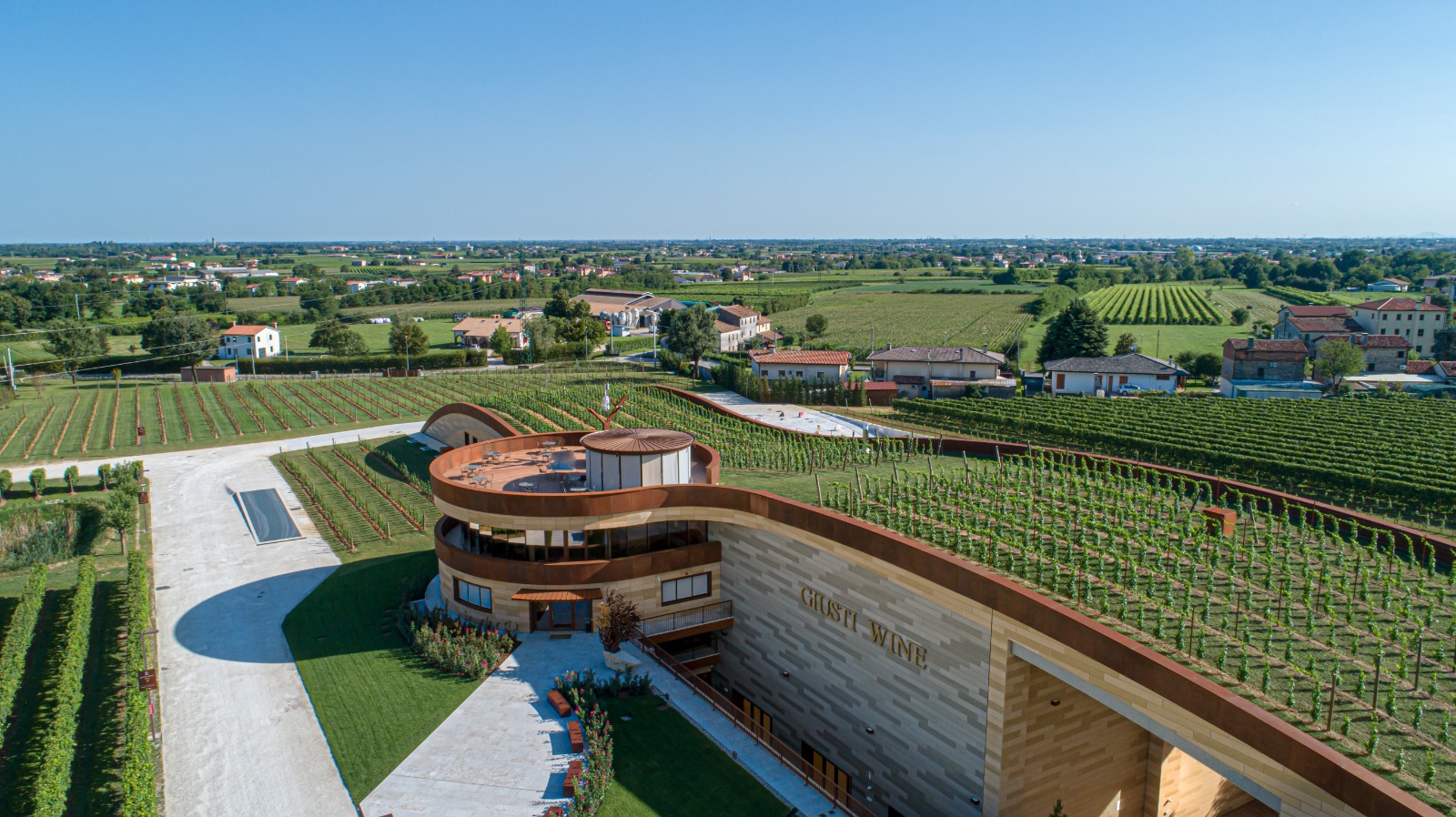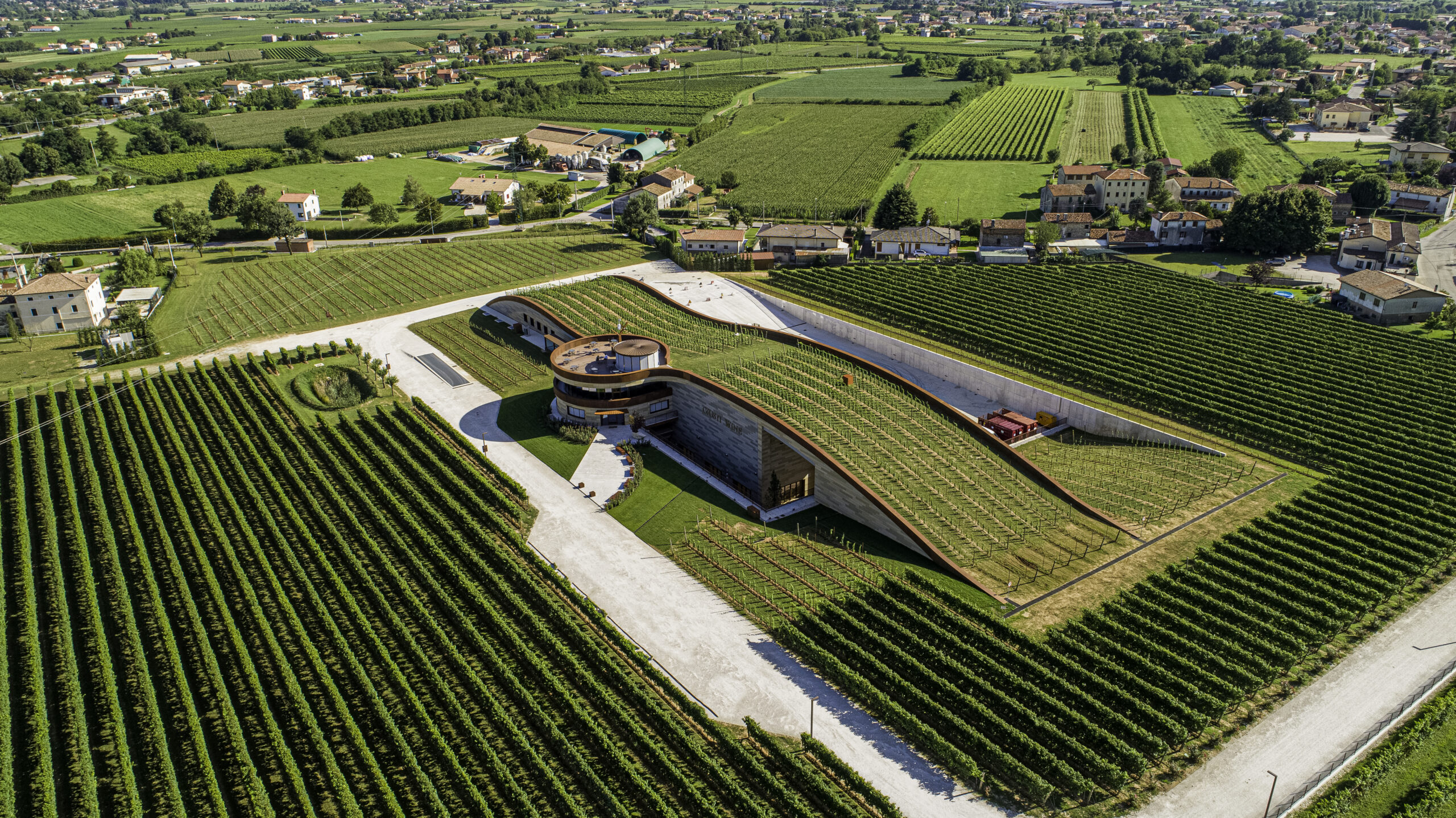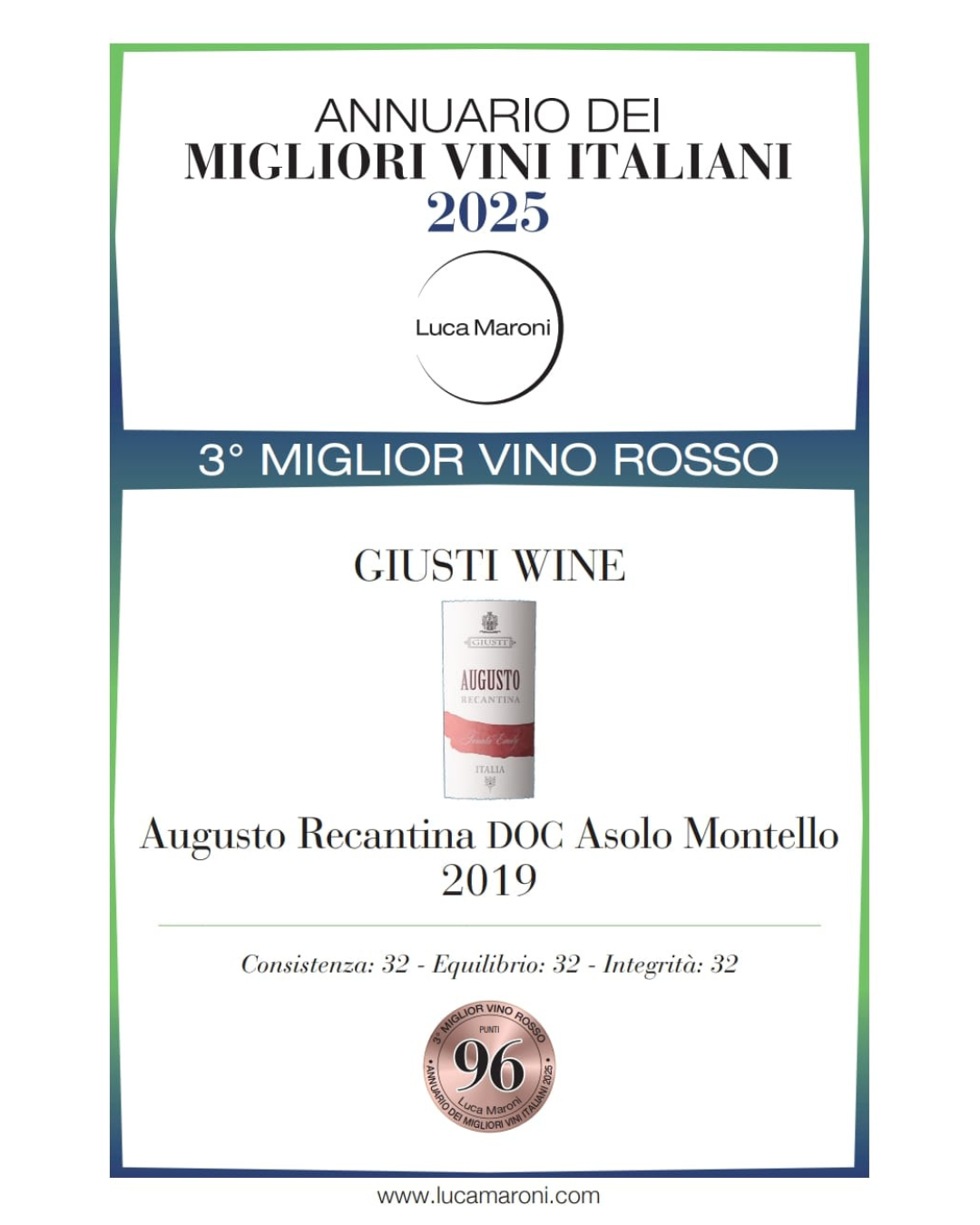
The Cellar
The Giusti-Dal Col estate, known to the world as Giusti Wine, was established in 2003 by its owner Ermenegildo Giusti who considers Prosecco with the DOC and DOCG designations a product that draws attention to the Veneto region
Mr. Giusti’s idea was to have a winery that was a homage to Montello. Its shape has been inspired by the rolling profile and the many sinkholes that characterize this hill and the Ava estate in particular. He also wanted it to be barely visible from the street, to perfectly blend in the surrounding landscape, and not too tall, as to avoid blocking the view of the ancient Saint Eustace Abbey. Our new sustainable winery is perfectly integrated in the surrounding area and goes down to a depth of eight meters with Merlot Khorus vines planted atop the roof.


Campagna finanziata ai sensi del reg. ue n. 1308/2013
Campaign financed according to eu reg. no. 1308/2013
